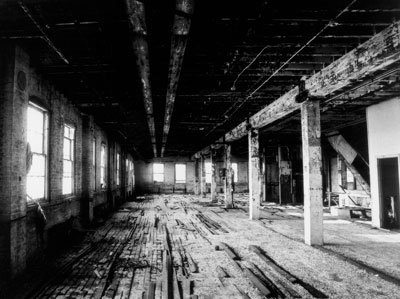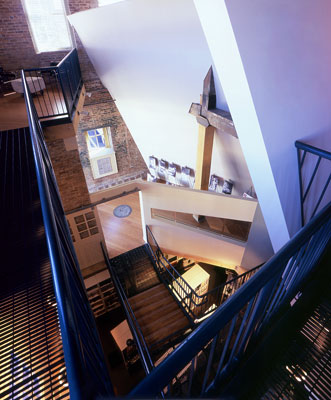McCormick Building - Architectural Record
This is a "borrowed" article from Architectural Record on the McCormick building. I borrowed this because you have to register on Arch Record's site to read it... and that wasn't cool.




Constructed in 1913, the McCormick Building originally housed a plumbing supply business. Lorenz Williams transformed the dilapidated 32,000-square-foot structure into a mix of office space, which the design firm itself now occupies, and ten loft-style apartment units. The surrounding neighborhood of Webster Station has also undergone a revitalization, thanks to the completion of Fifth Third Field, a ballpark for the Dayton Dragons minor league baseball team.
Lorenz Williams' offices occupy four floors of the building. A grand stair connects these levels. Its ascent takes place at odd angles, modulated by landings and jauntily positioned walls. The materials and jarring shapes create a dialogue with the existing structure's historic backdrop. The architects describe this stair as a “theater of movement” and “an interactive, participatory event that gives meaning to the experience of architecture.”
Although it energizes the space and provides circulation, the grand stair also creates privacy for the offices. It offers those on the stair an ever-changing view of designers at work in their offices, yet staff continue to work unaware of the foot traffic passing above and below them. In contrast to this striking interior, the McCormick Building's exterior was restored to its original appearance—including the windows—and Lorenz Williams' work netted an award from the AIA Ohio chapter.
Location:
Dayton, Ohio
Gross square footage:
30,000 sq. ft.
Total construction cost:
$3.4 million
Owner:
City Wide Development Corporation
Architect:
Lorenz Williams
434 East First St.
Dayton, OH 45402
937-223-6500 tel.
937-461-2934 fax.
www.lorenzandwilliams.com
The McCormick Building
Dayton, Ohio
Lorenz Williams![]()
| the People Associate architect(s): Interior designer: Engineer(s) Flooring: General contractor Photographer(s) Renderer(s) CAD system, project management, or other software used |



